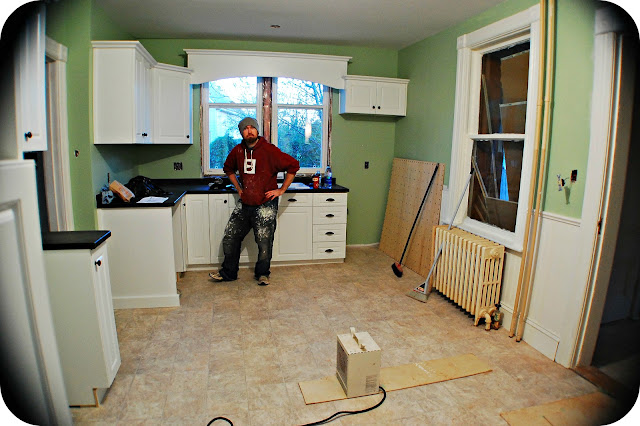By now everyone knows that we've moved into our house, but there's still lots of old updates about painting and little fixings here and there, so we wanted to try and get some of those pictures up to keep ourselves on track. TJ is going to drink a cup of tea while I do this. He says he is having trouble thinking.
So two weekends ago we put a big push on getting the house ready to move in. That meant painting. I thought that we'd never get to this point EVER.
My aunt Faye and uncle Ben showed up to help. They are pros at the whole renovating business and have renovated and built multiple houses all across Canada. We were able to just pass over the paint and let them do their thing, so they tackled the dining room.
One thing to keep in mind while viewing these pictures is that paint colour does not translate well on the internet. If you're looking at these and thinking "Eugh, that colour is hideous!" just believe that the paint colour we chose is actually really beautiful and the problem is with your computer monitor. If you're having trouble with this, just come visit us and you can see the beautiful paint colour in person. And we'll probably also have cookies or something.
The dining room is a soft buttery yellow colour. I think it's called something like Wheat Field or Straw Hat, or maybe Sunny Day. I've really been enjoying the paint colour names. I just checked with TJ and he says the paint colour is just called yellow, it doesn't have a fancy name. TJ is grumpy. He says that he's not grumpy, he's exhausted and if I write that on the blog he'll drive away and leave me at my parents' house. So don't tell him that I told everyone on the blog.
Dad spent the weekend painting the master bedroom. This colour is called Linden Hill Green. I don't know where Linden Hill is exactly, but it's green, though not too green, more of a greyish green.
Shane was there of course, tiling the shower for us. Since our shower is an odd shape with slanting ceilings and funny corners, we were unable to buy a surround and were forced to go with tile instead. This was great, because I wanted an excuse to have a tiled shower. Shane didn't feel the same way, especially when it came time to use a new type of grout which apparently wasn't that fun to use.
No picture of the final result yet, but you get a pretty good idea.
To cheer himself up, Shane took a break and challenged TJ to do pull ups in the closet.
I don't think either of them won.
Dad began cutting in the living room. This was the colour that I most wanted to see go on the walls. It was the very first one that I picked out and the one that I wanted the most. Luckily for me, TJ gave in after a lot of whining on my part. It's called Wythe Blue from the Benjamin Moore Collection and was their 2012 Colour of the Year. Since he was only cutting in there's not a lot to see, so I took a close up of the colour beside the trim (which was done in something called Silkworm)
Mum and Charlotte also came along to help out.
Mum has taken over the caulking so I'm finally free of that job! We made Charlotte start with sanding, and told her she had to put in grunt work before she could graduate to using the actual paint.
Visitors have also started popping in - first, my friend Elizabeth came by with a housewarming gift, but she was too quick and I didn't get a picture. Then my university buddies Amber and Jamie came from Fredericton with another housewarming present. Let me tell you, if you want presents, buy a new house.
Lots of work has been done since this particular weekend...mostly painting...and then all the moving. We're both looking forward to never moving ever again. Ever. Our internet will be installed on Friday, so we should have another update this weekend with lots of pictures from the last week, so check back!








































